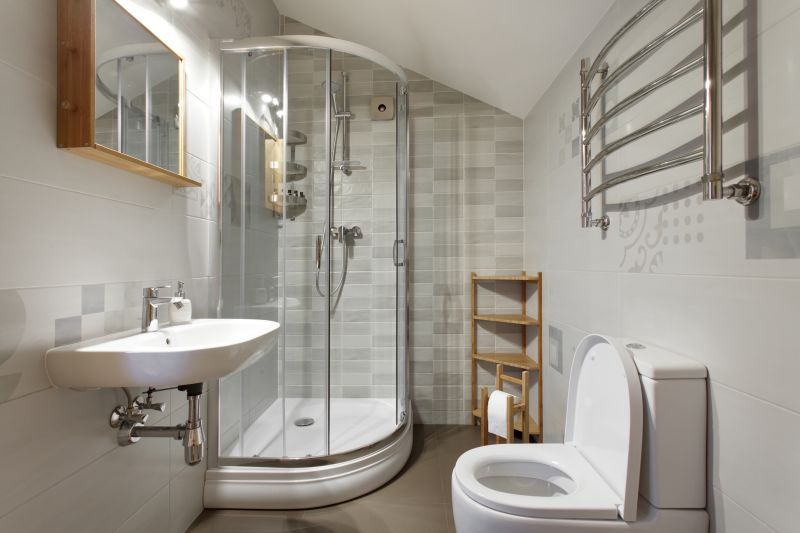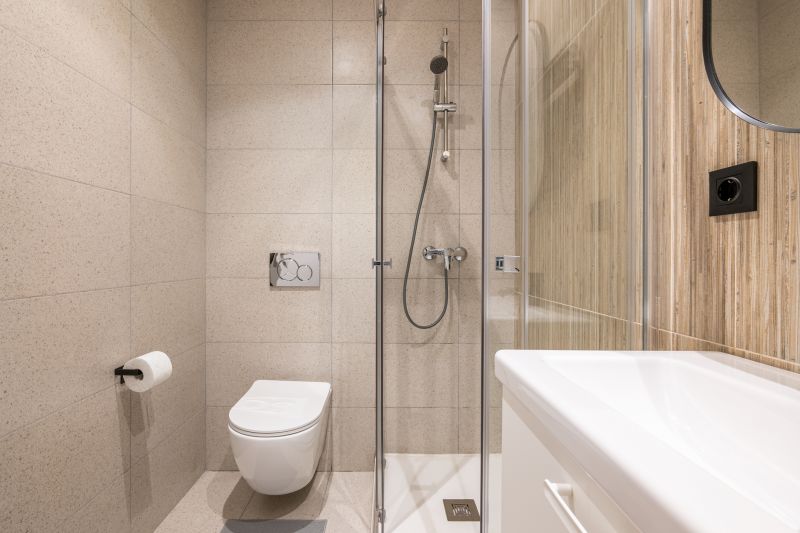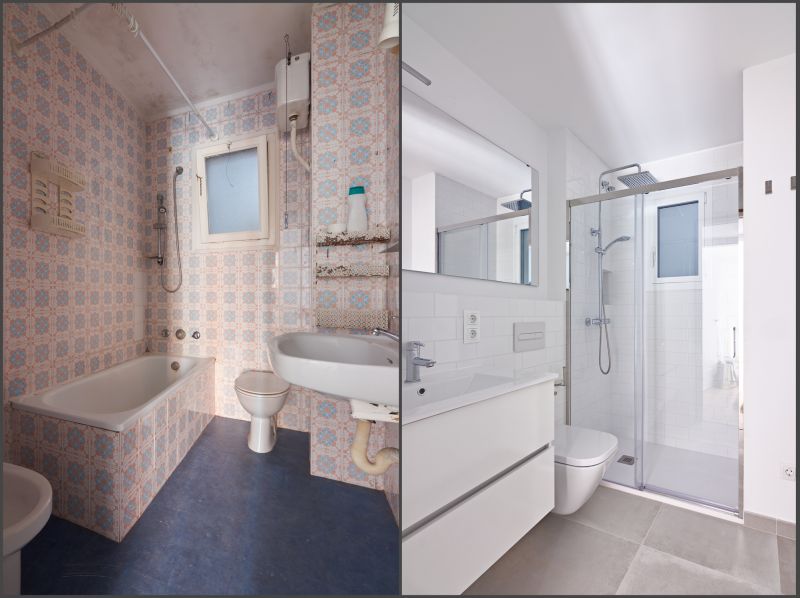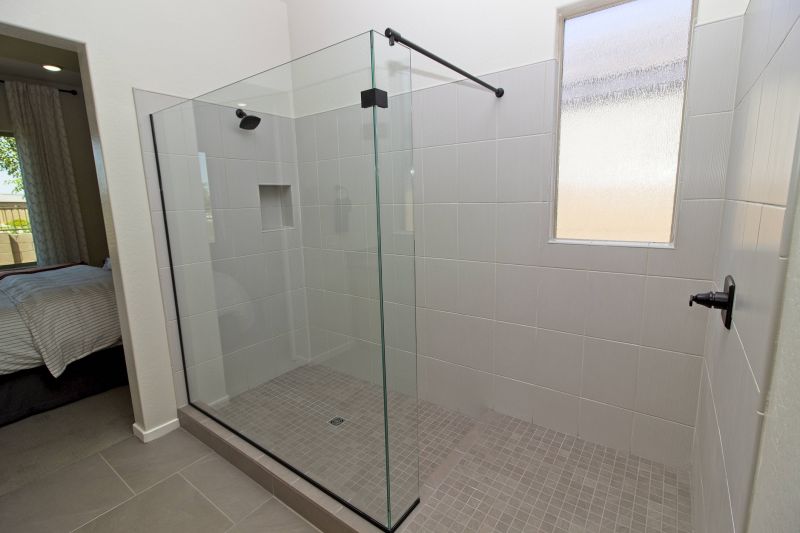Optimized Shower Designs for Limited Bathrooms
Designing a functional and aesthetic shower space within a small bathroom requires strategic planning and innovative solutions. Compact layouts focus on maximizing available space while maintaining comfort and style. Understanding various configurations can help in choosing the most suitable design for specific needs and preferences.
Corner showers utilize space efficiently by fitting into existing corners, freeing up room for other fixtures and storage. They often feature sliding doors or pivot panels to optimize accessibility without encroaching on the limited floor area.
Walk-in showers offer a sleek, barrier-free entry that visually expands the space. These designs often incorporate frameless glass and minimalistic fixtures, creating an open and airy feel in small bathrooms.




| Layout Type | Advantages |
|---|---|
| Corner Shower | Optimizes corner space, suitable for small bathrooms, often includes sliding doors. |
| Walk-In Shower | Creates an open feel, easy to access, minimal framing enhances space perception. |
| Tub-Shower Combo | Combines bathing and showering, saves space, versatile for small layouts. |
| Neo-Angle Shower | Fits into corner with a diagonal design, maximizes corner space. |
| Recessed Shower | Built into wall recess, saves space and provides a streamlined look. |
| Glass Enclosure | Expands visual space, allows light flow, modern aesthetic. |
| Curbless Shower | No threshold, seamless transition, enhances accessibility. |
| Sliding Door Shower | Space-saving door mechanism, ideal for narrow bathrooms. |
In small bathroom shower layouts, space-saving features are essential. Incorporating glass enclosures and frameless designs can make the area appear larger and more open. Choosing the right configuration depends on the bathroom's dimensions, existing fixtures, and personal style preferences. Compact layouts often benefit from minimalistic fixtures and integrated storage solutions to keep the space uncluttered.
Lighting also plays a crucial role in small shower areas. Bright, well-placed lighting enhances visibility and creates an inviting atmosphere. Using light colors for tiles and fixtures can further reflect light, making the space feel more expansive. Thoughtful planning of layout and design elements ensures that small bathrooms remain functional without sacrificing style.
Innovative shower layouts for small bathrooms continue to evolve, with new materials and fixtures offering more options. From multi-functional shower panels to space-efficient shelving, these ideas aim to optimize every inch of available space. Proper planning and design can transform even the smallest bathroom into a practical and visually appealing area.
Ultimately, selecting the right small bathroom shower layout involves balancing functionality, aesthetics, and spatial constraints. By exploring various configurations and design ideas, it is possible to create a comfortable, stylish shower space that maximizes the potential of limited square footage.



